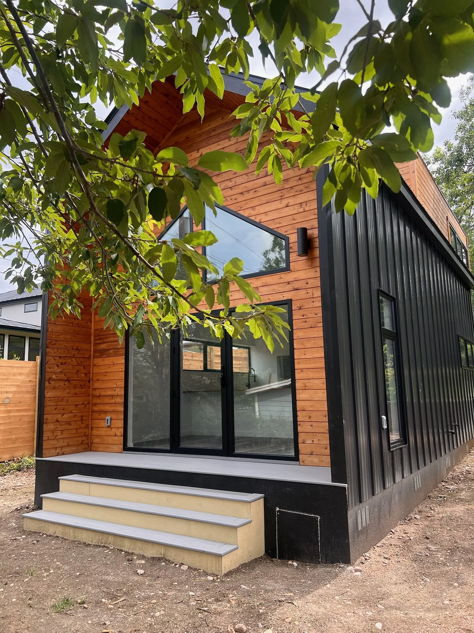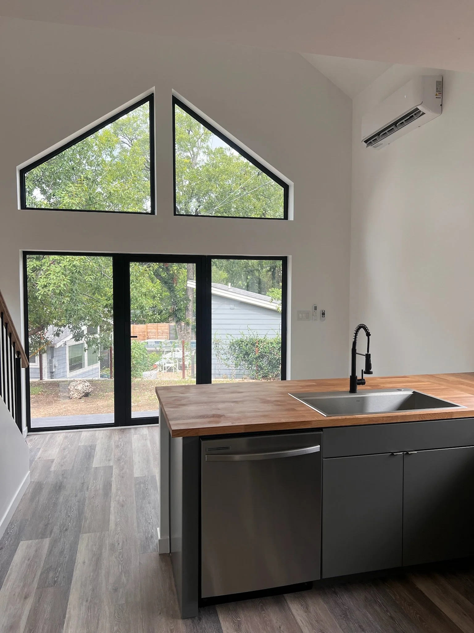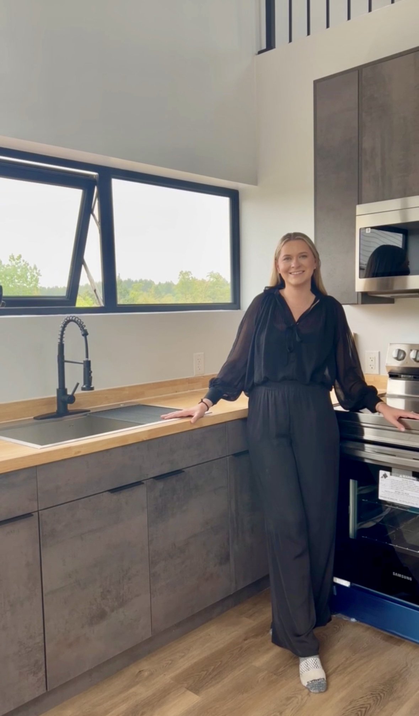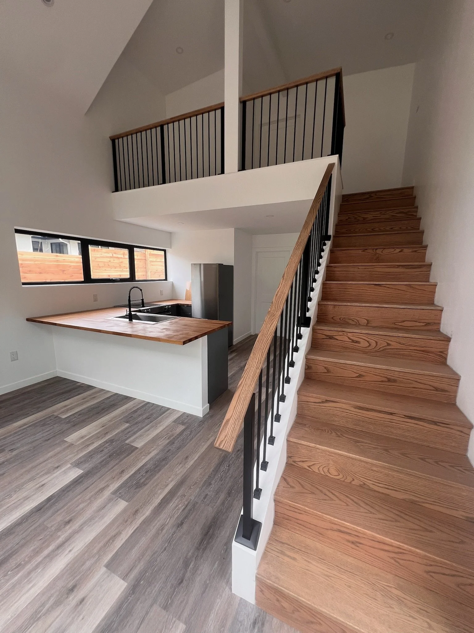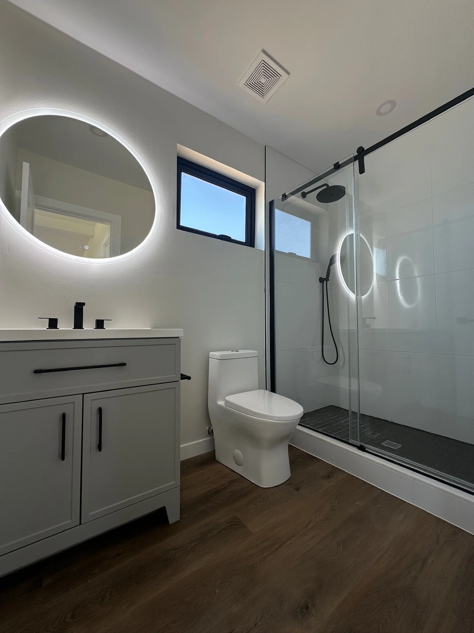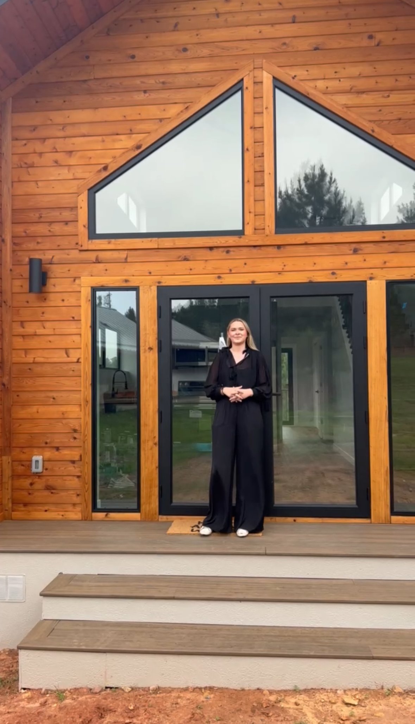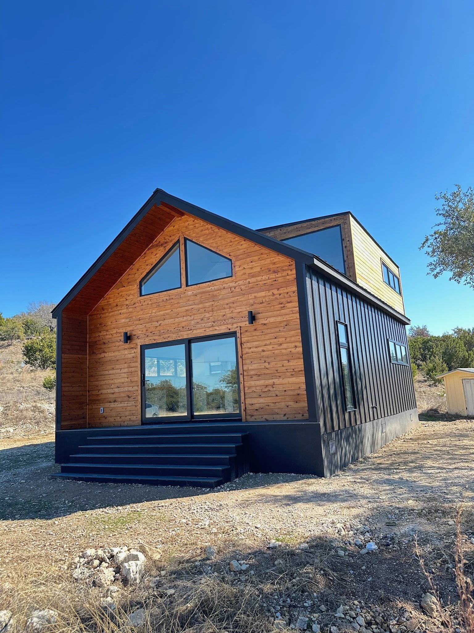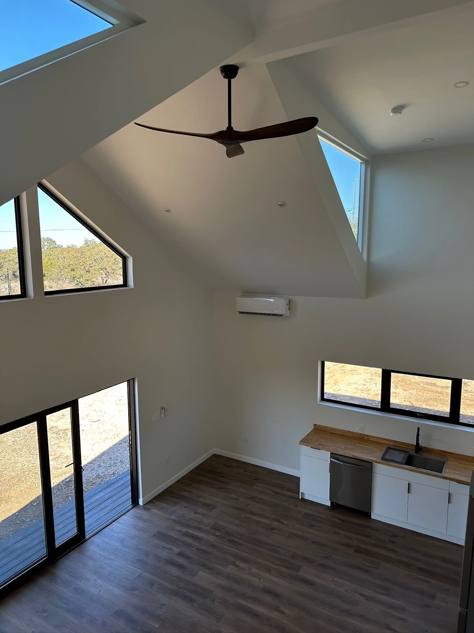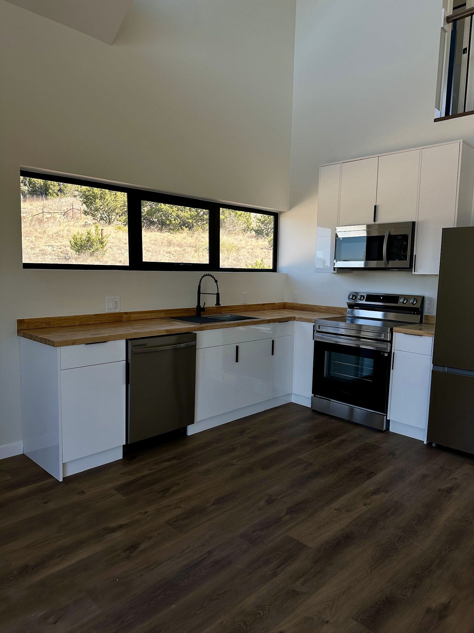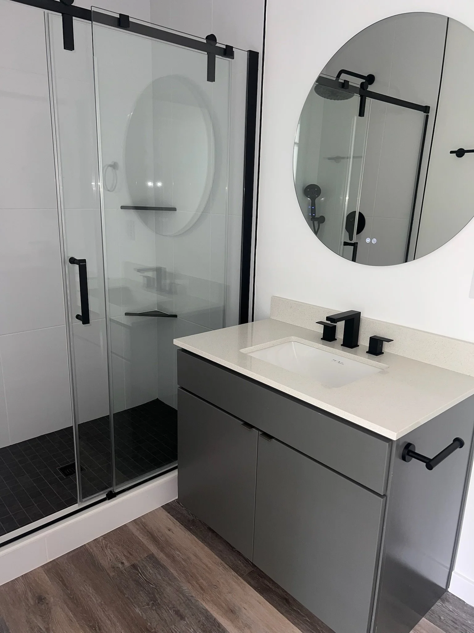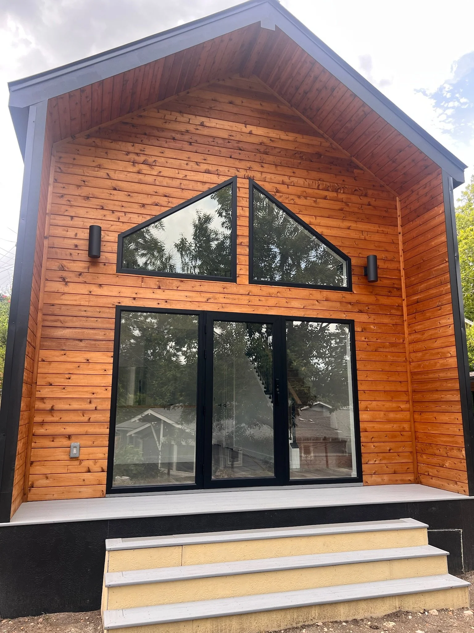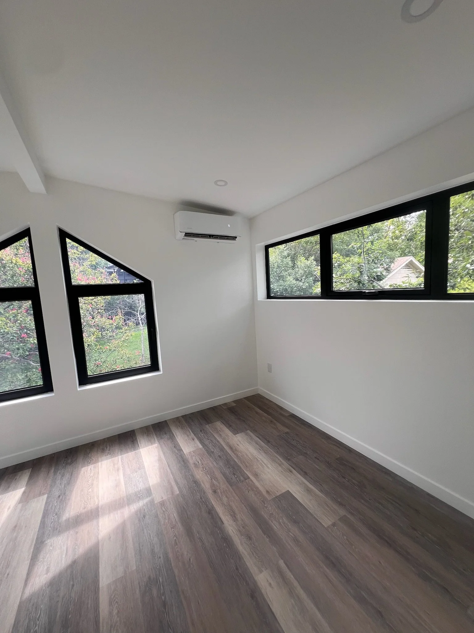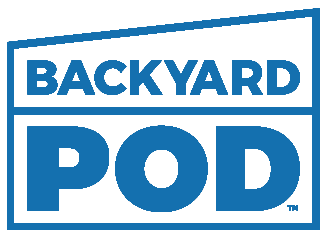Pod Villa
Collection
Step into our two-story Pod Villa—where striking glass windows, a light-filled interior, and a full kitchen create the perfect balance of style and function. Choose from two layouts designed for living, hosting, or earning with short-term rental income.
-

POD VILLA: 1 Bedroom, 1 Bath
Starting at $200,000
Dimensions: 16’ x 24’, with an additional 3-foot front deck. 530 gross square feet.
The Pod Home 1 Bedroom is an ideal choice for your property, offering a fully functional living space with a kitchen, laundry room, and bathroom on the first floor. The cozy loft bedroom on the second floor adds a charming touch, creating a perfect blend of comfort and functionality in a compact design.
-

POD VILLA: 2 Bedroom, 2 Bath
Starting at $299,000
Dimensions: 16’ x 34’, with an additional 3-foot front deck. 720 gross square feet.
The Pod Home 2 Bedroom, 2 Bath is an excellent option for your property, featuring a well-designed layout with a bedroom, bathroom, kitchen, living area, and laundry room on the first floor. The second floor offers an additional bedroom and bathroom, providing privacy and comfort in a spacious, multi-level design.
Take a Tour of the Pod Villa
Take a walkthrough of our Pod Villa — a 2-story, 2-bed, 2-bath build that one of our clients now calls home. See how a Backyard Pod can become a full-time living space designed for comfort and style.
-
Foundation: Pier and beam. Slab foundation available (All foundation work is subject to soil conditions and structural engineer approval).
Foundation Skirt: James Hardie stucco finish skirt with ventilation, painted gray or matched to the side wall color. Includes up to 2’ of skirt height.
-
Siding: Side Walls: Standing seam metal siding in matte black (other colors available). Front Wall: Fluted Composite siding (Teak) Back Wall: Board and batten James Hardie siding, smooth finish painted to the client’s choice with Sherwin Williams satin paint.
Roof: Metal roofing
Front Deck and Rear Deck: Composite material, measuring 16’ x 3’. Larger decks and additional steps available as options.
Windows and Doors: Front door: 36” hinged glass panel door equipped with a smart keypad lock. Windows: Low-E windows throughout with black frames.
-
Walls and Ceilings: Drywall with a Level 4 finish, painted with Sherwin Williams (satin on walls, flat on ceilings: color as chosen by the client).
Flooring: Water-resistant luxury vinyl plank in Tatra Oak finish. Upgrades to other colors and materials, including engineered hardwood, are available.
Lighting and Electrical: LED recessed lights installed throughout. Controls: Smart dimmer switches by KASA where appropriate. Additional outlets can be installed for wall-mounted TVs and other electrical needs.
Heating and Cooling: 1.5-ton split system with heat pump. Thermostat: Honeywell digital thermostat.
Water Heater: 38-gallon electric water heater.
-
Cabinets and Countertops: Cabinets: Shenandoah Sidney cabinetry. Countertops: 3 cm white quartz. Custom cabinetry options available.
Sink: Single bowl undermount stainless steel sink.
Appliances: Refrigerator: Stainless Steel Insignia Fridge/Freezer (11.5 Cu. Ft.). Dishwasher: Stainless Steel Insignia 24” top-control built-in dishwasher. Cooktop: 4-burner stove and oven. All appliances can be upgraded.
Faucet and Hardware: Faucet: Stainless steel single-hole faucet with pull-down handle. Hardware: Matte black finish throughout.
-
Vanity and Mirror: Shenandoah Sydney vanity cabinet with a 3 cm white quartz countertop and undercounter sink. Mirror: Frameless, round mirror with built in light.
Shower: Wall tile: 12” x 24” bright white polished ceramic tile. Floor tile: 2” x 2” matte gray ceramic mosaic. Enclosure & fixtures: Sliding glass door enclosure, wall-mounted shower head with handheld shower wand. Custom tile options available.
Hardware and Accessories: Matte black finish (applies to shower fixtures, vanity hardware, towel hooks, toilet paper holder, etc.).
Flooring: Water-resistant luxury vinyl plank in Tatra Oak finish. Tile flooring upgrade available.
Toilet: White elongated toilet with a soft-close lid.
-
Space for King Size bed
Stairs with storage
-
Open Space with room for a sleeper sofa, coffee table, and dining set
Electric fireplace available
One Bedroom Layout:
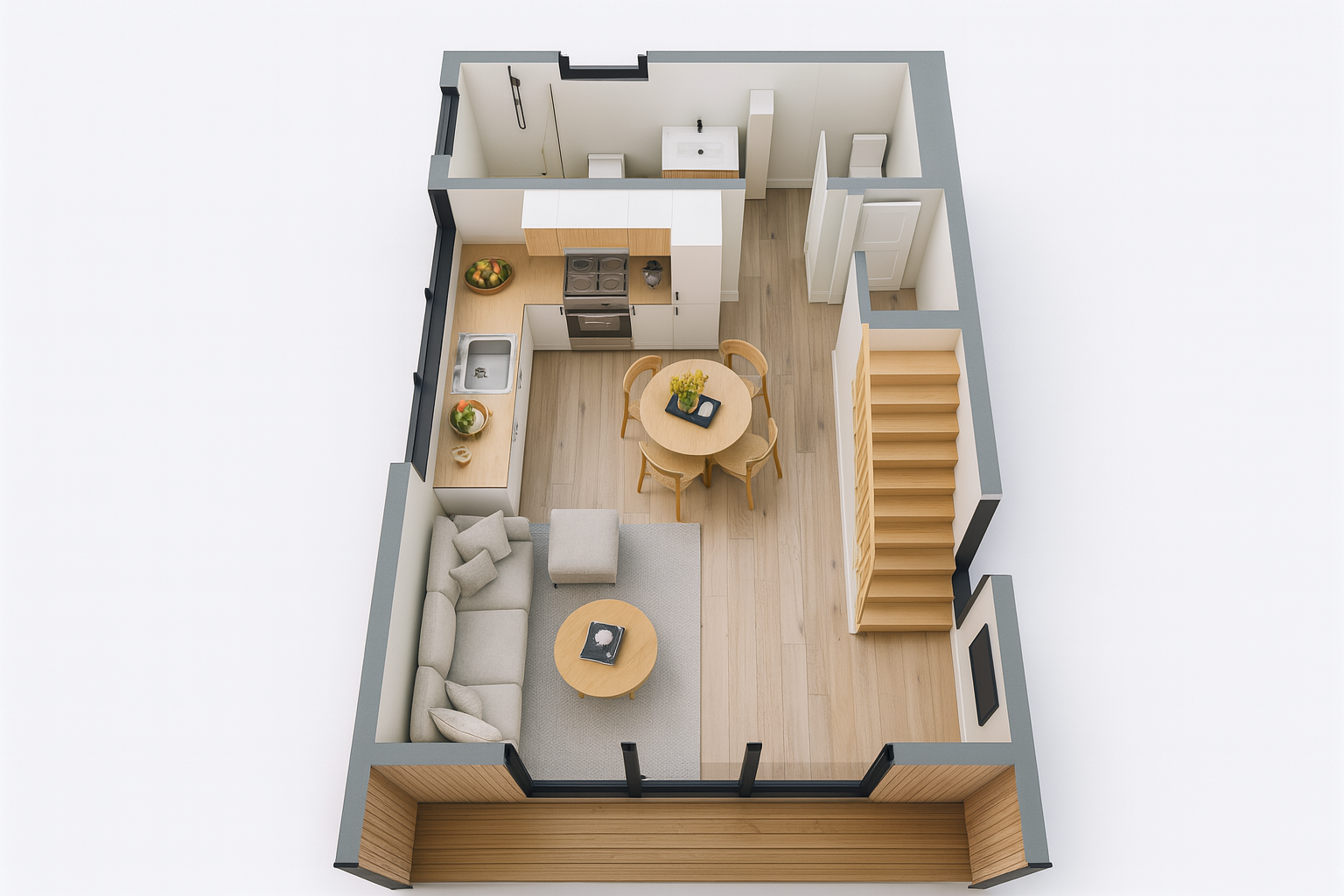
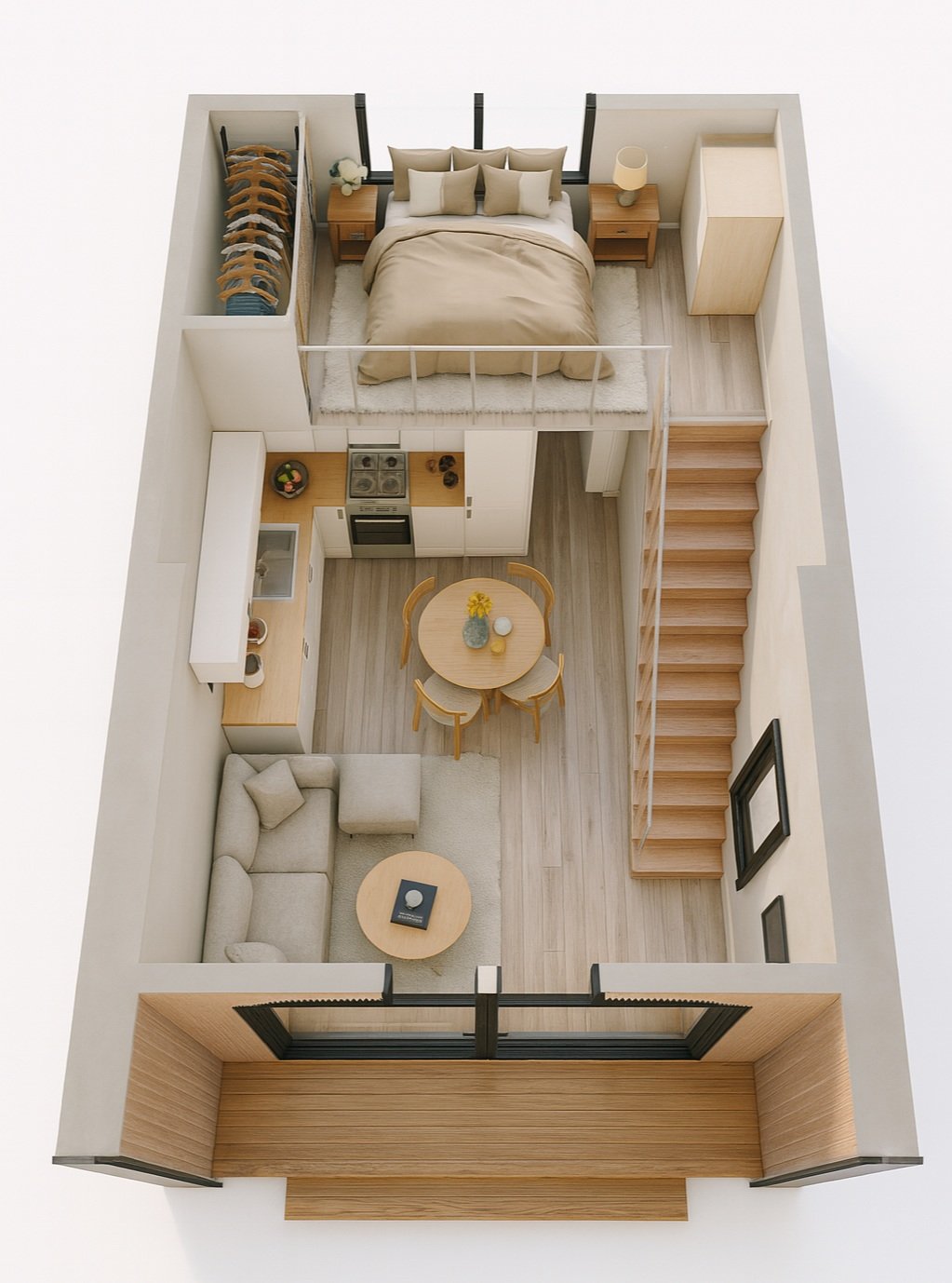
Two Bedroom Layout:
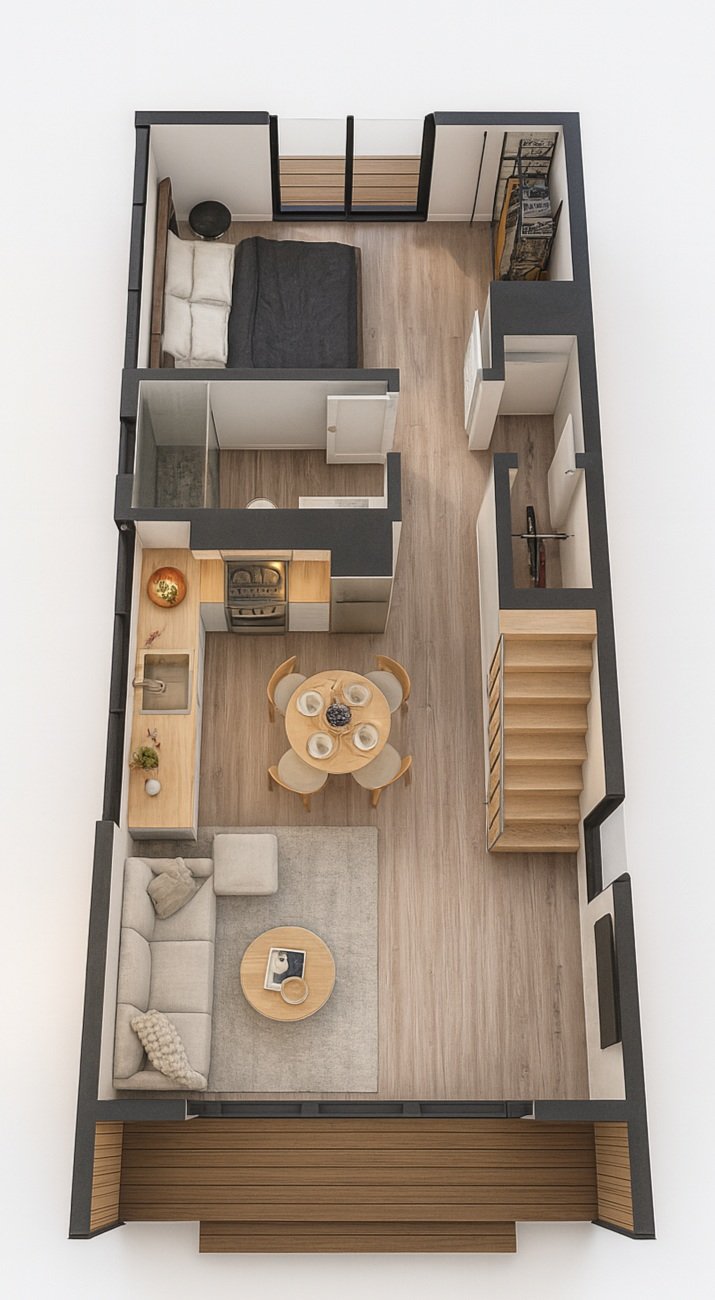
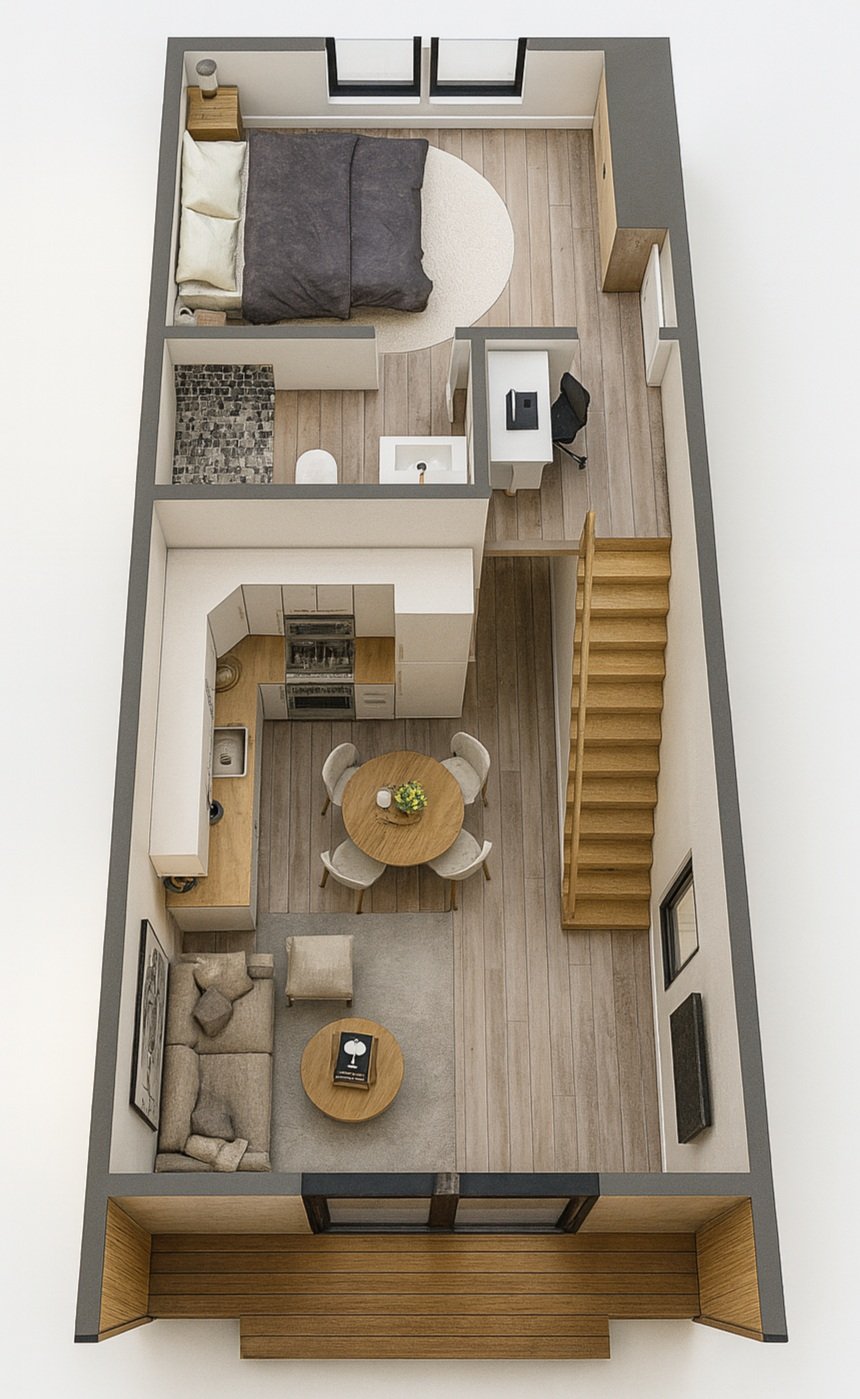
1 & 2 Bedroom Modern Loft
Glass Window Wall
The Pod Villa’s signature entryway pairs a glass door with towering windows above, creating a light-filled home that feels expansive and serene. From nearly every angle, your space is warmed by natural light and views of the outdoors.
Functional Design
From a complete kitchen with full appliances to thoughtful details like a washer/dryer hookup and understairs storage, the Pod Villa makes small-space living effortless. Upstairs, a 7.5-foot loft adds even more room to relax.
You don’t need to move to have more space. Let’s build something better—right in your backyard.
Fill out the form below—we’ll help you bring it to life, turnkey.
Let’s Talk
We will learn about you, your project, and answer any questions you may have.
Permit Feasibility
We find out what and where we can build on your specific property.
Reserve
Once we receive a $500 deposit, we begin the design process.
Installation
We kick-off the installation and within 6-8 months, we will be handing you the keys.
On-Site
We view your lovely backyard, set up a Pod template, and finalize your quote.
COMPLETED PODS:
