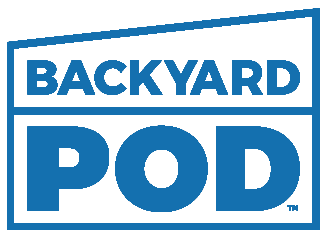
Meet Pod Comfort Twist.
A space-efficient twist on our classic 1 bed, 1 bath design, perfect for narrow yards and versatile living. This unique configuration offers the same comfort and style as our original Pod Comfort but with a side entrance, making it an ideal solution for maximizing space. Whether it's a family retreat, a short-term rental, or a productive home office, the Pod Comfort Twist delivers a memorable experience. Plus, customize your space further by adding a kitchen for ultimate convenience. Connect with a Pod Specialist today to explore possibilities and create a space tailored to your needs.
Reimagine the possibilities.
Small spaces. Big ideas.
-
360 sqft of living space
12’ x 32’ Exterior
12’ x 2’ Deck
8’-9’ Side-to-Side Ceiling Height
-
Starting at $109,000
-
Exterior features:
Siding - clients can choose their color for vertical James Hardie board
Roof - black galvanized metal
Windows and Doors - Black aluminum double pane Low-E
Deck - composite material
Hanging swing
Interior features:
Luxury SPC vinyl flooring throughout the home
Bathroom Includes a glass walk-in shower with tile walls and floor, luxury vinyl floor
2 mini-split heating & cooling units with a smart thermostat to for complete year round climate control.
Wood frame
Pier & Beam foundation
R15 - R49 Insulation on walls and ceiling
Recessed LED lighting
Rent it. Divide it. Work there. Or live in it.
Unlock the potential of your yard.

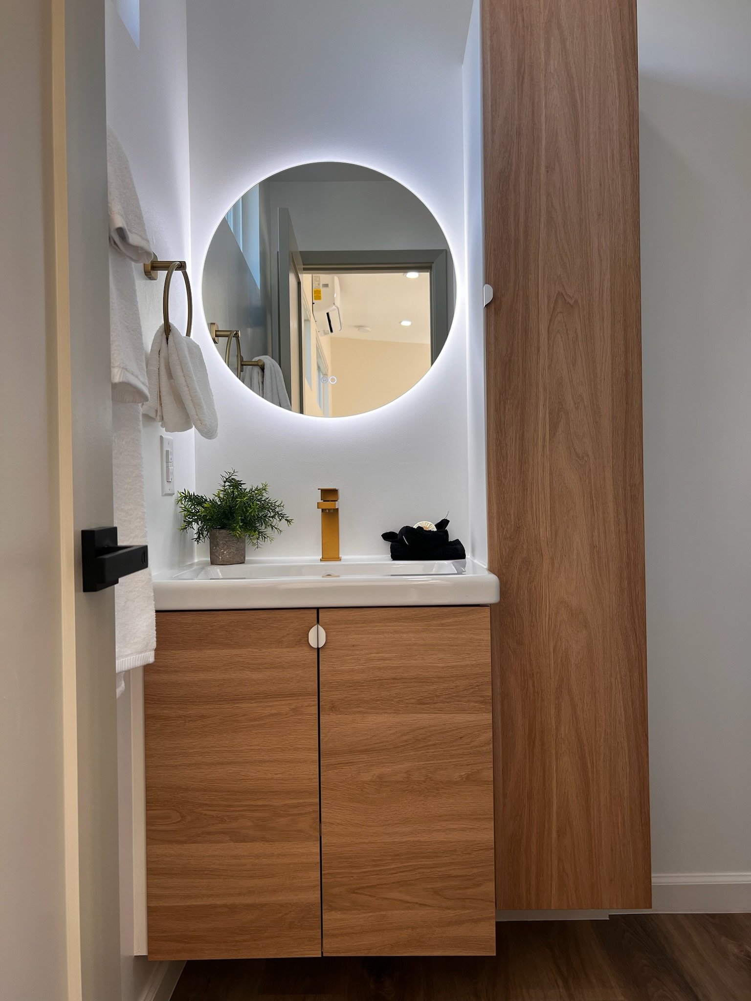
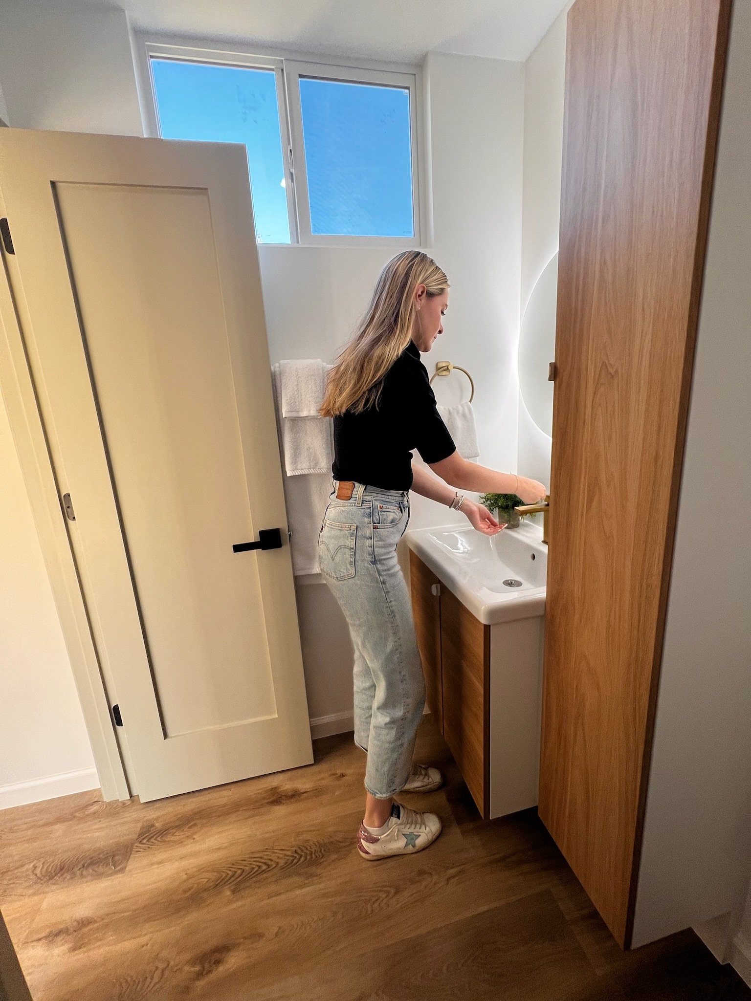
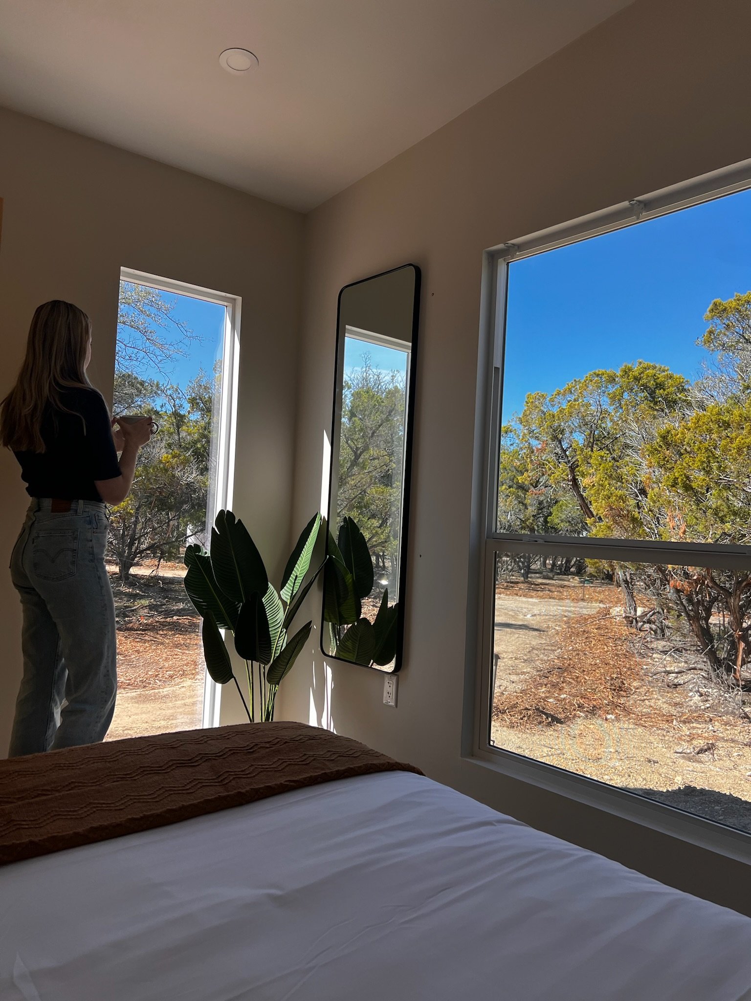
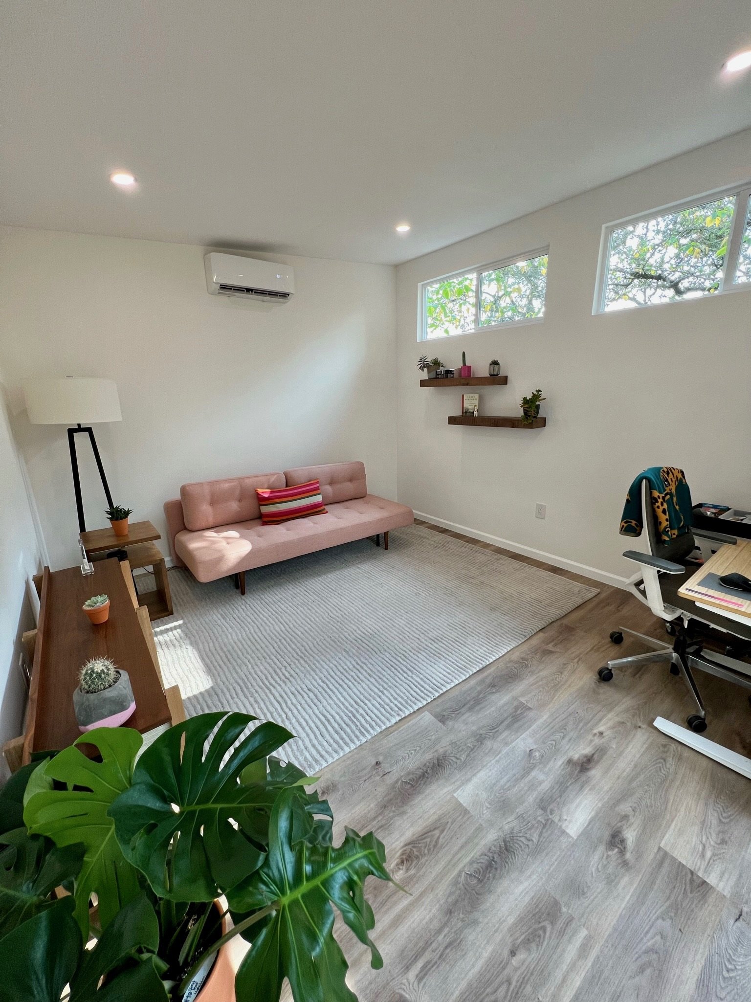
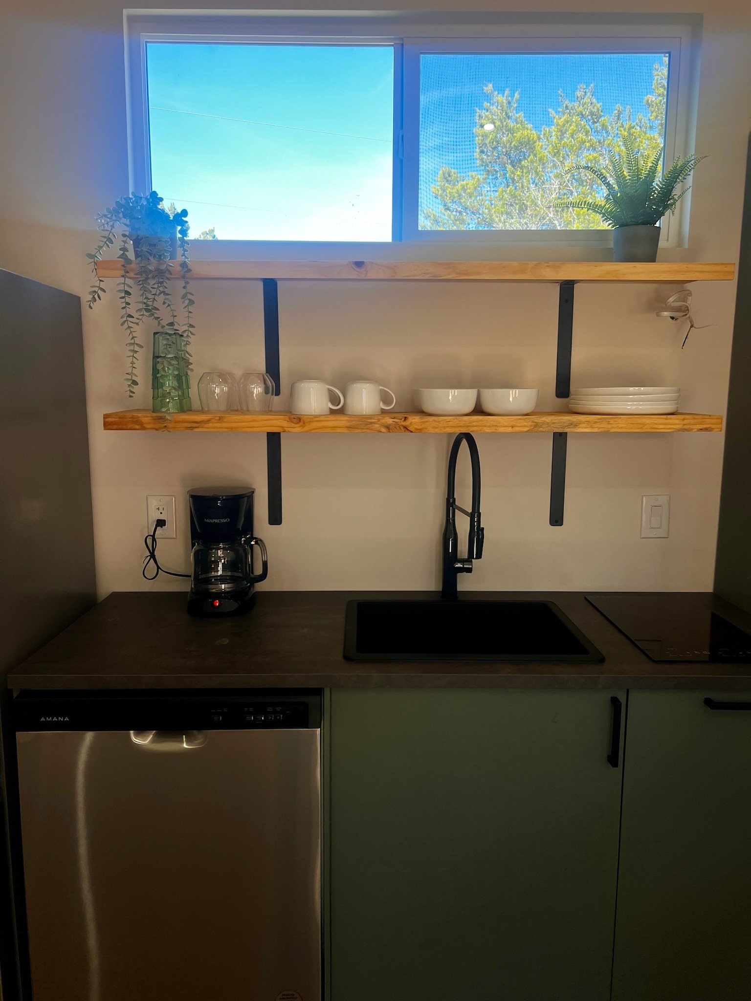
Check out our latest creations on socials! @backyard_pod
Explore Pod Life:
Pod Comfort Twist Customizations:
-

Kitchen
24 inch wide fridge with freezer, 18 inch wide sink in stainless steel or matte black. 24 inch dishwasher and a 2 induction burner cooktop.
$8,500
-

Washer & Dryer
Stackable washer & dryer with plumbing and hookups. Includes closet.
$8,400
-

Additional Picture Window
60-inch wide x 80-inch high. Double-pane aluminum fixed black window.
$1,500
-

Additional 2-Panel Tilt & Turn Window
32-inch wide x 80-inch high. Double-pane, upper panel is fixed, lower panel is tilt & turn, black window.
$750
-

Additional Horizontal Fixed Window
60-inch wide x 24-inch high. Double-pane aluminum fixed black window. \
$500
-

Deck Enhancement
Increase the existing deck by an additional 3 feet.
$55/sqft
-

Outside Storage Shed
4 feet wide x 6 feet long x 6.5 feet high. Perfect to store lawn mower, paint, tools, ect.
$2,400
-

Additional Step
Add another 16’ step for your Pod. We use trex decking material for zero maintenance.
$1,200
-

French Door
Our standard Pod comes with a 10’ black sliding glass door. If you prefer a french door, we can change it!
$1,500
-

Cedar Front Finish
Horizontal hardie planks comes standard with the Pod. Upgrade the front to a natural cedar front.
$4,800
