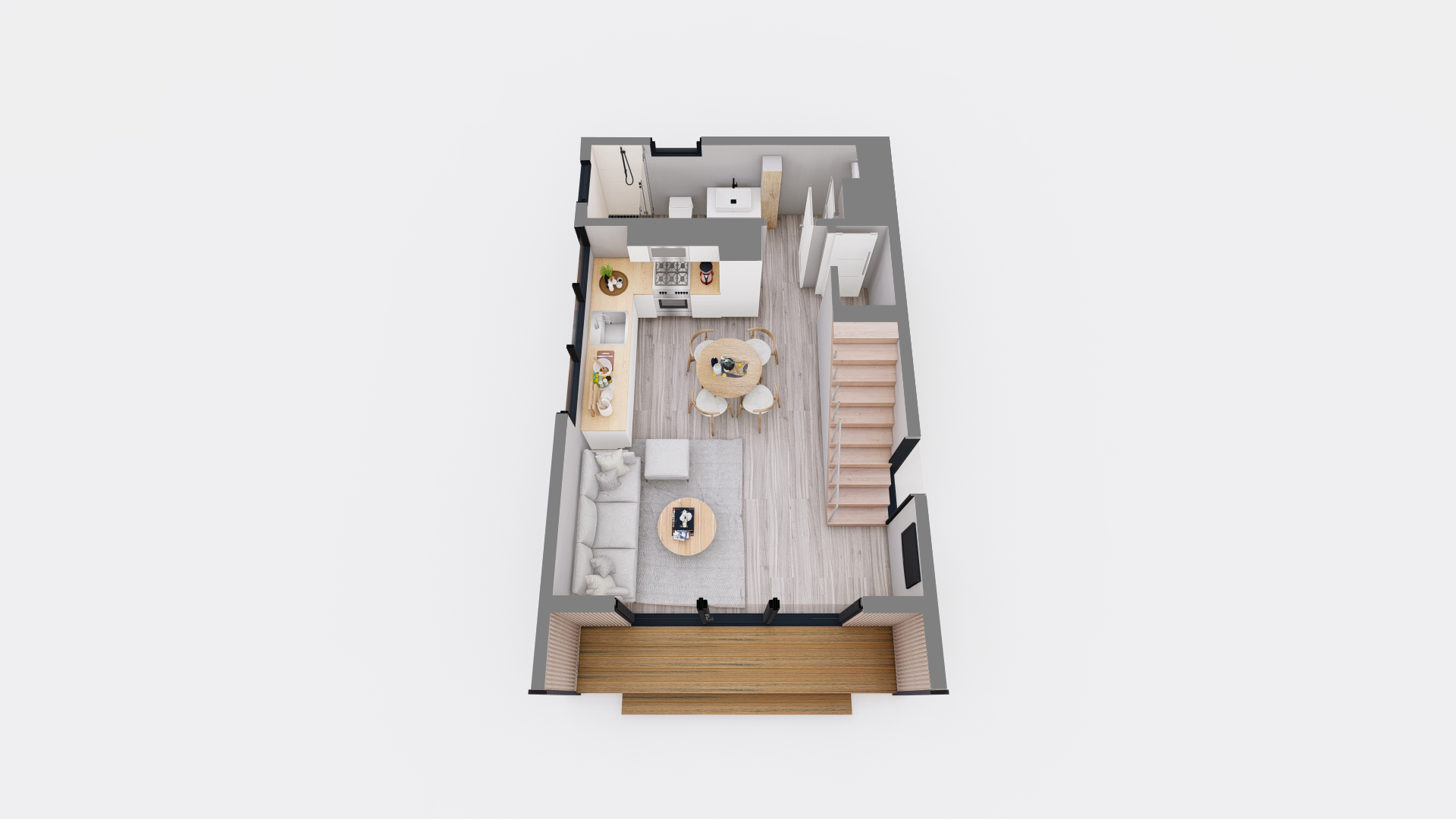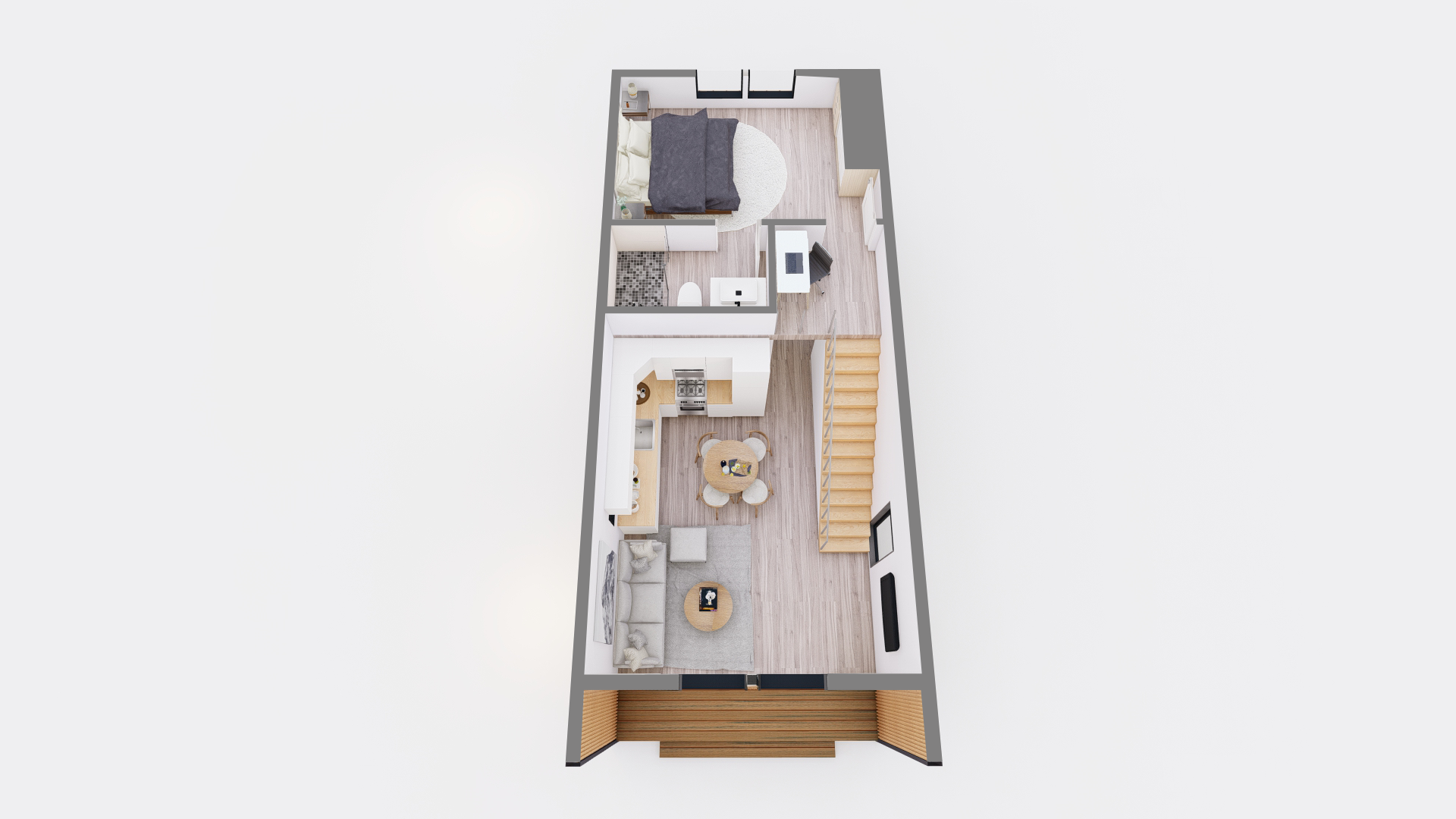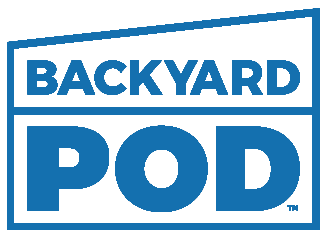Pod Villas
Experience the Charm of Our Two-Story Tiny Home
Featuring abundant glass windows that flood the living space with natural light. Complete with a fully equipped kitchen and a washer and dryer, this versatile dwelling is perfect for a comfortable home, a lucrative short-term rental, or a cozy haven for your family, with two units to choose from.
-

1 Bedroom, 1 Bath
Starting at $175,000
Dimensions: 16’ x 24’, with an additional 3-foot front deck. 530 gross square feet.
The Pod Home 1 Bedroom is an ideal choice for your property, offering a fully functional living space with a kitchen, laundry room, and bathroom on the first floor. The cozy loft bedroom on the second floor adds a charming touch, creating a perfect blend of comfort and functionality in a compact design.
-

2 Bedroom, 2 Bath
Starting at $225,000
Dimensions: 16’ x 34’, with an additional 3-foot front deck. 720 gross square feet.
The Pod Home 2 Bedroom, 2 Bath is an excellent option for your property, featuring a well-designed layout with a bedroom, bathroom, kitchen, living area, and laundry room on the first floor. The second floor offers an additional bedroom and bathroom, providing privacy and comfort in a spacious, multi-level design.
-
Siding - black standing seam metal on side walls with fiber cement skirting, board and batten on the back wall, cedar on front wall.
Roof - black standing seam metal
Dormer - all cedar
Windows and Doors - black aluminum double pane Low-E
Deck - composite material
19.5’ high
-
Drop-in 24 inch, stainless steel or matte black sink
Butcher block countertops
24 inch wide fridge and freezer
Built-in oven and dishwasher
Single slide in range with cooktop and oven
Pantry cabinet with space for a microwave and coffee maker
-
30 inch vanity with sink
Glass Walk-in shower with tile walls
Washer and Dryer
Towels and linen closet
Luxury vinyl floors
-
Space for King Size bed
Double size closet
Stairs with storage
-
Open Space with room for a sleeper sofa, coffee table, and dining set
Electric fireplace available
1 & 2 Bedroom
Modern Loft
Glass Window Wall
Surround yourself in nature and soak up the sun from nearly every view in your home thanks to the Pod Home’s gorgeous floor-to-ceiling glass windows.
Functional Design
Full-size kitchen with appliances. Spacious loft with a height of 7.5 feet. All amenities, including a washer and dryer.
One Bedroom Tiny Home Layout


Two Bedroom Tiny Home Layout


Let’s Talk
We will learn about you, your project, and answer any questions you may have.
Permit Feasibility
We find out what and where we can build on your specific property.
Reserve
Once we receive a $2,500 deposit, we begin the design process.
Installation
We kick-off the installation and within 3-6 months, we will be handing you the keys.
On-Site
We view your lovely backyard, set up a Pod template, and finalize your quote.


