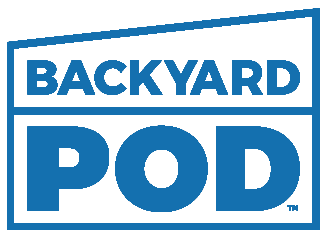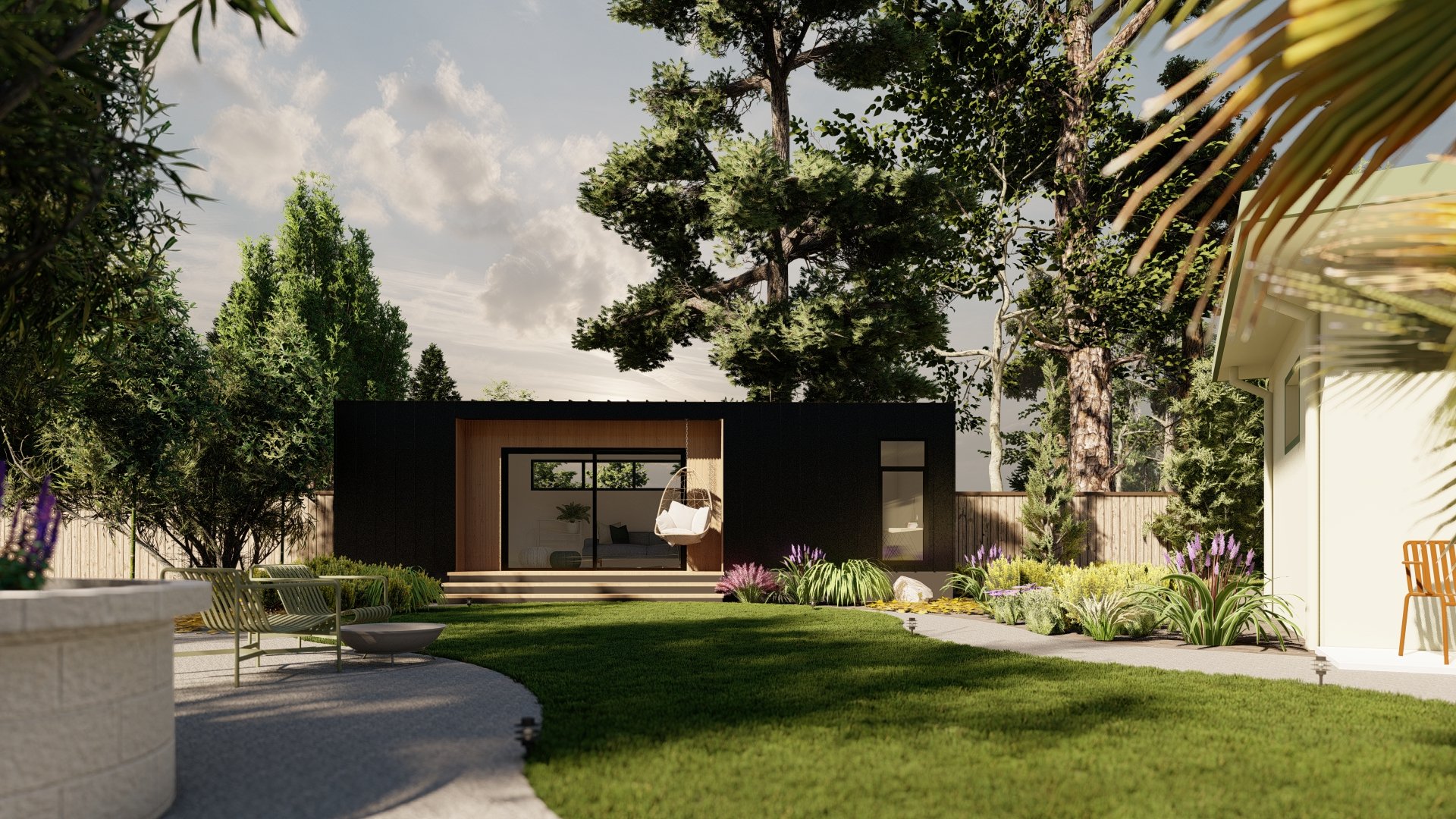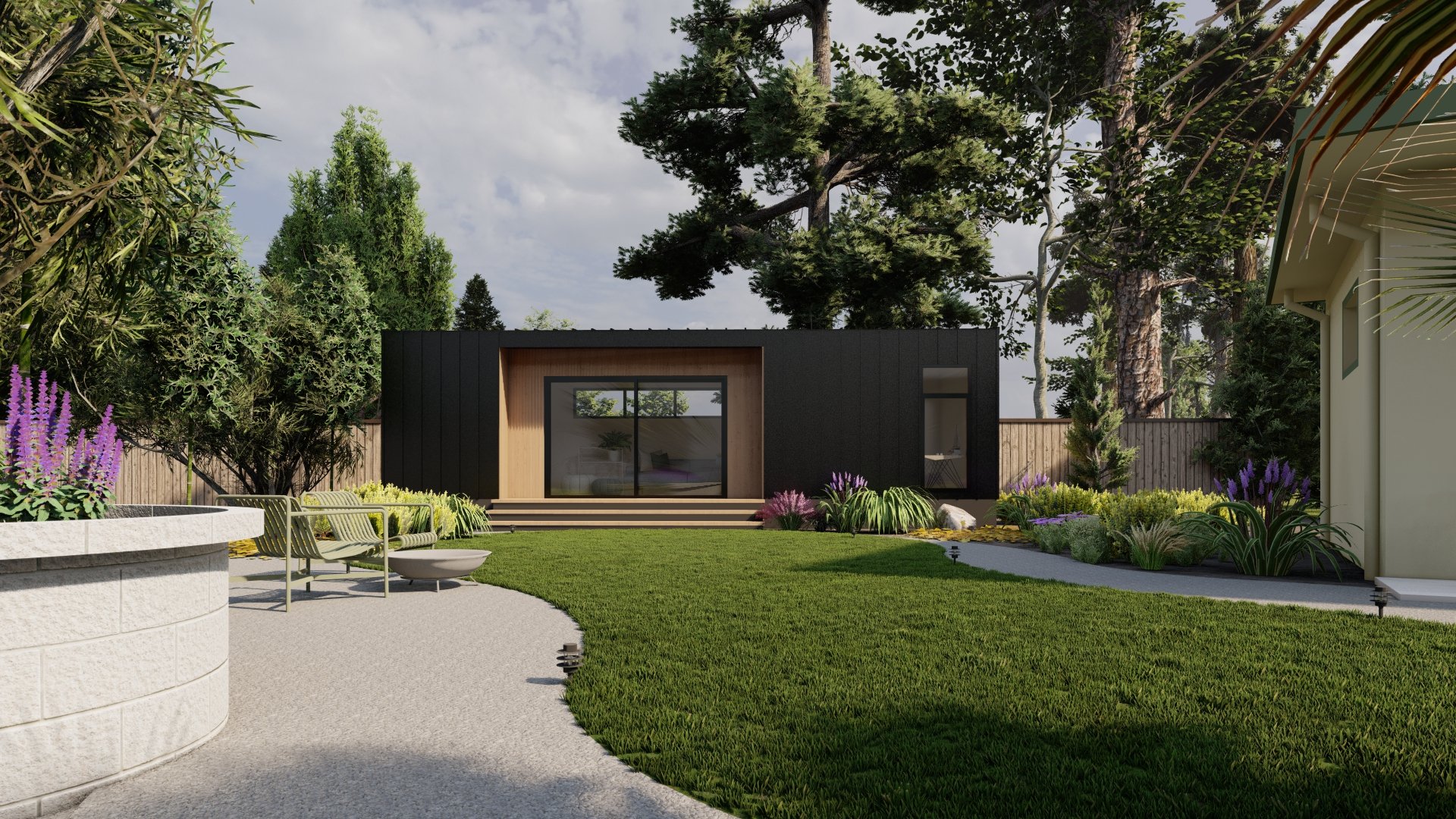
Meet Pod 1 Bedroom.
1 bed, 1 bath haven perfect for short-term rentals, families, or your dedicated workspace. This versatile unit offers a tranquil escape, ideal for hosting guests, creating a serene home office, or simply enjoying a peaceful retreat. Blending contemporary design with practicality, the Pod Comfort is your stylish and adaptable solution for a range of needs. Ready to redefine your space? Connect with a Pod Specialist today, and let's turn your vision into reality. Schedule a call now for personalized insights and the next steps in creating your perfect environment.
Reimagine the possibilities.
Small spaces. Big ideas.
-
354 sqft of living space
12’ x 32’ Exterior
15’ x 3’ Deck
8’-9’ Ceiling Height
-
Starting at $109,000
-
Exterior features:
Siding - clients can choose their color for vertical James Hardie board
Roof - black galvanized metal
Windows and Doors - Black aluminum double pane Low-E
Deck - composite material
Hanging swing
Interior features:
Luxury SPC vinyl flooring throughout the home
Bathroom Includes a glass walk-in shower with tile walls and floor, luxury vinyl floor
2 mini-split heating & cooling units with a smart thermostat to for complete year round climate control.
Wood frame
Pier & Beam foundation
R15 - R49 Insulation on walls and ceiling
Recessed LED lighting
Rent it. Divide it. Work there. Or live in it.
Unlock the potential of your yard.
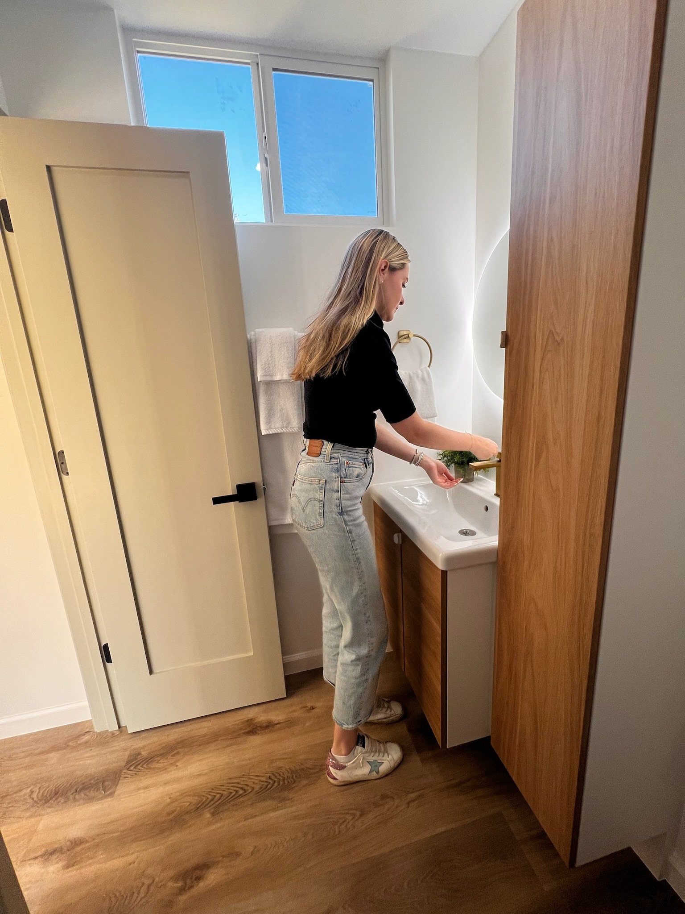
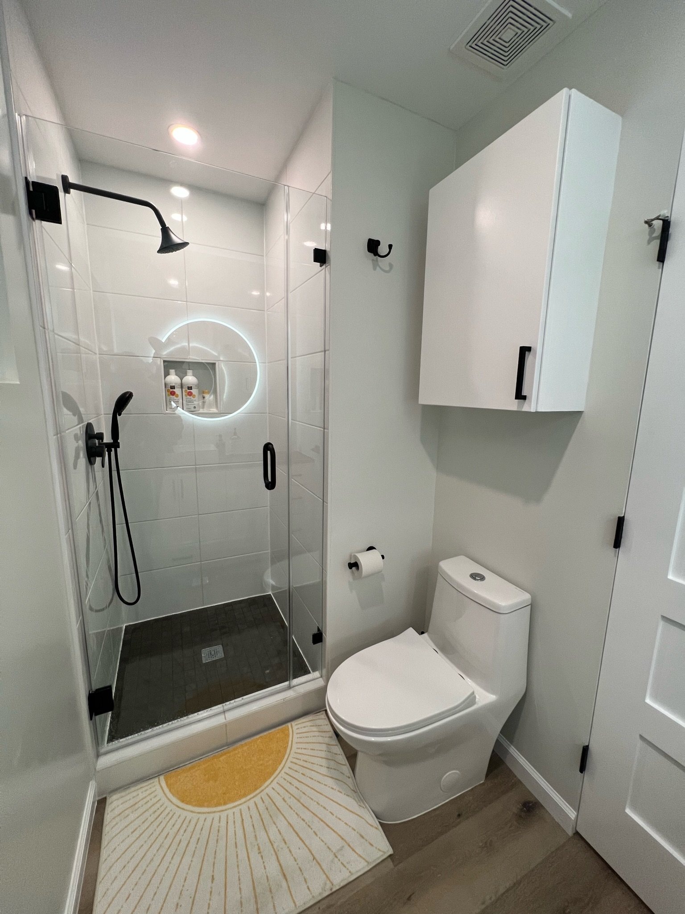
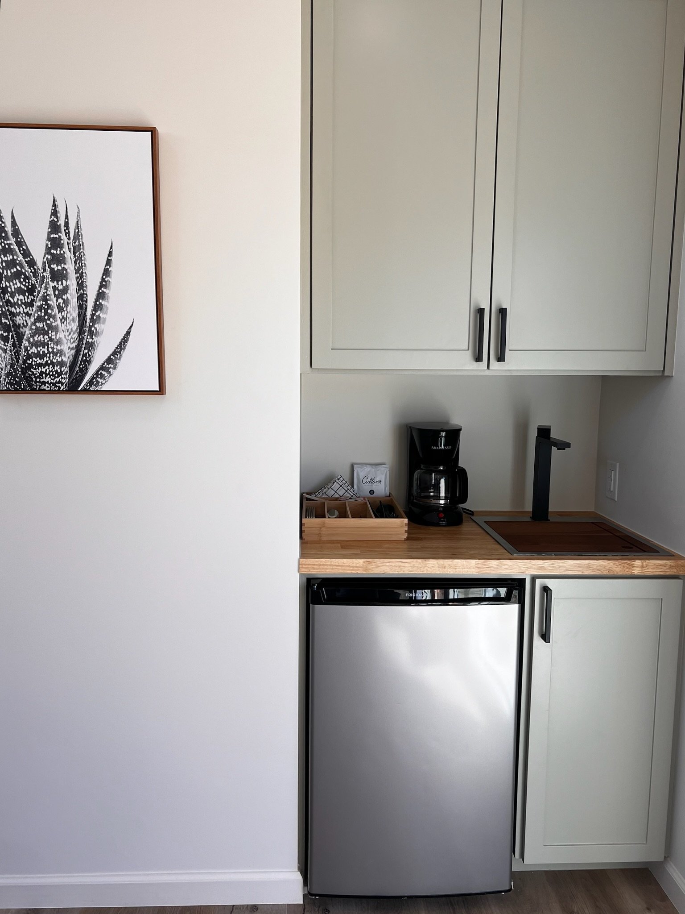
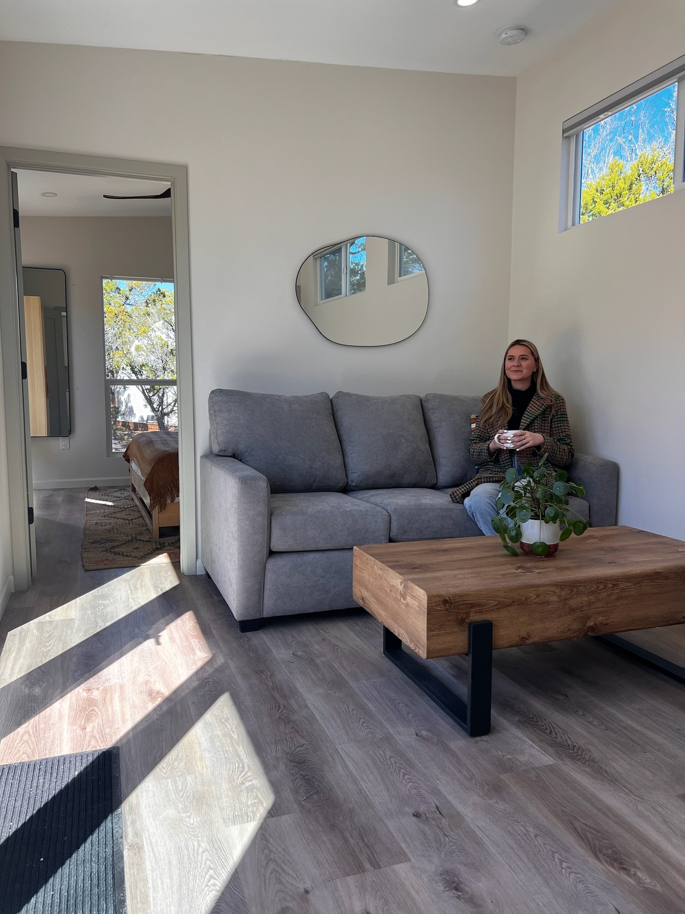
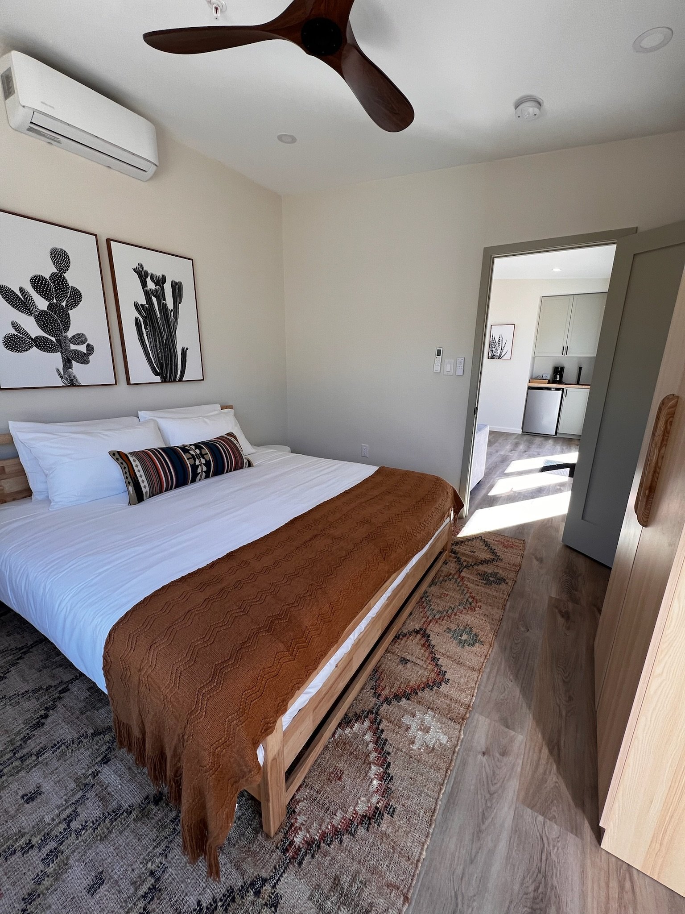
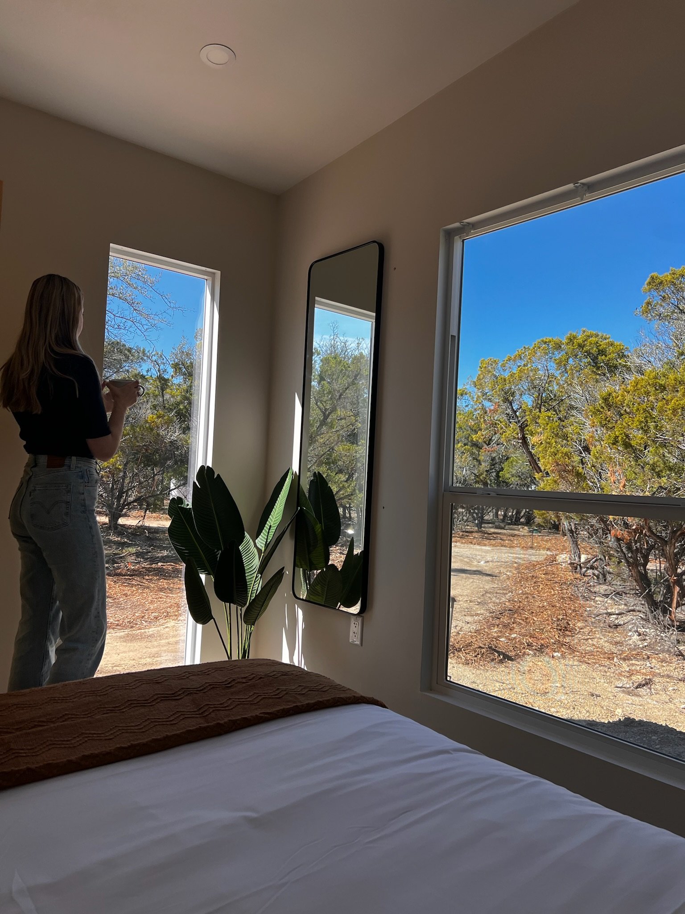
Check out our latest creations on socials! @backyard_pod
Explore Pod Life:
Customizations:
-

Kitchenette
Mini-fridge, 12 inch sink, table top portable single burner induction stove, 18 inch upper cabinets with space for microwave and coffee maker.
$4,100
-

Washer & Dryer
Stackable washer & dryer with plumbing and hookups. Includes closet.
$8,400
-

Deck Enhancement
Increase the existing deck by an additional 3 feet.
$55/sqft
-

Sidekick
Elevate your outdoor experience with our Sidekick, a 12x8 foot covered deck that seamlessly extends from your pod. It's the perfect addition for unwinding, hosting, or simply soaking in the surroundings, enhancing your Pod Living experience.
$10,000
-

Additional Picture Window
60-inch wide x 80-inch high. Double-pane aluminum fixed black window.
$1,699
-

Additional 2-Panel Tilt & Turn Window
32-inch wide x 80-inch high. Double-pane, upper panel is fixed, lower panel is tilt & turn, black window.
$1,499
-

Additional Horizontal Fixed Window
60-inch wide x 24-inch high. Double-pane aluminum fixed black window. \
$899
-

Outside Storage Shed
4 feet wide x 6 feet long x 6.5 feet high. Perfect to store lawn mower, paint, tools, ect.
$2,400
-

Additional Swing Chair
Why have one swing chair when you can have tow?
$500
-

Additional Step
Add another 16’ step for your Pod. We use trex decking material for zero maintenance.
$1,200
-

French Door
Our standard Pod comes with a 10’ black sliding glass door. If you prefer a french door, we can change it!
$1,500
-

Cedar Front Finish
Horizontal hardie planks comes standard with the Pod. Upgrade the front to a natural cedar front.
$4,800
